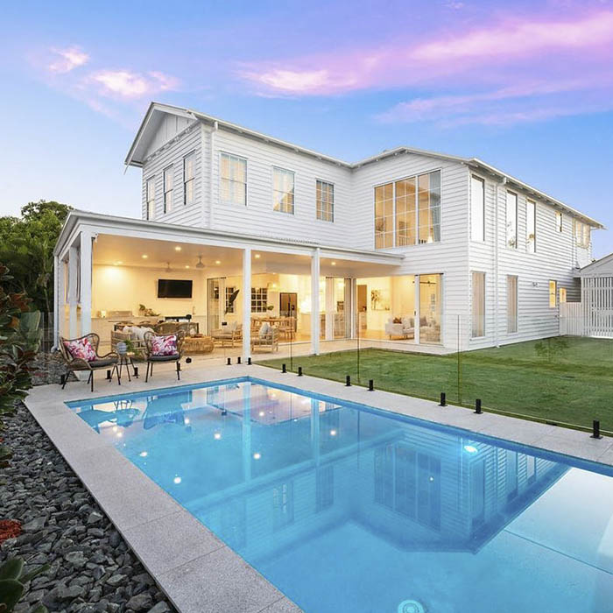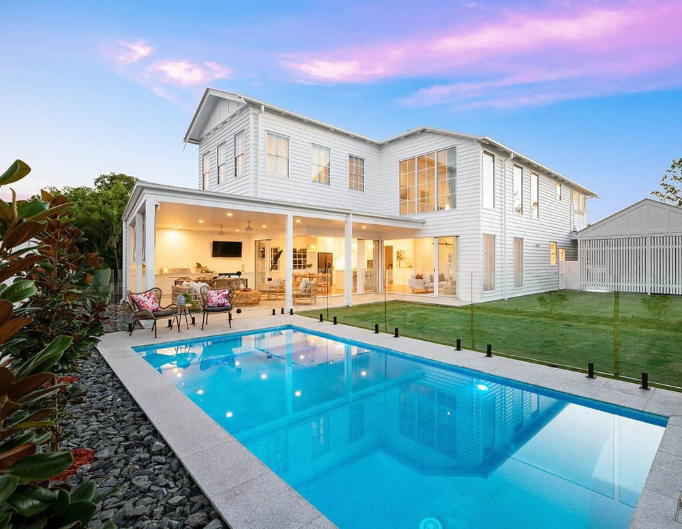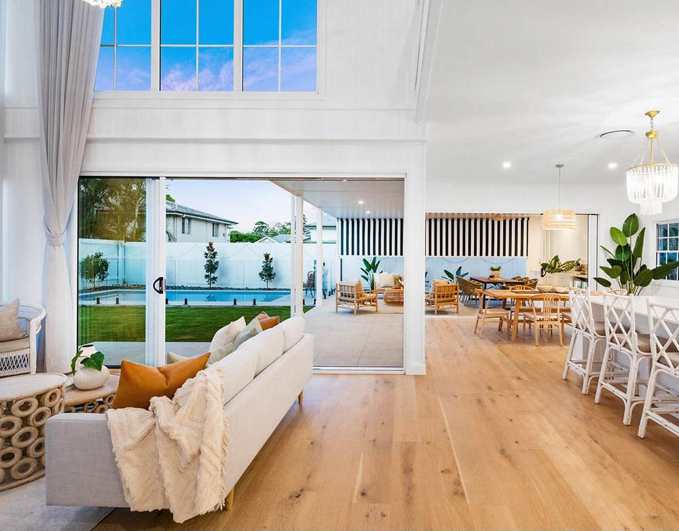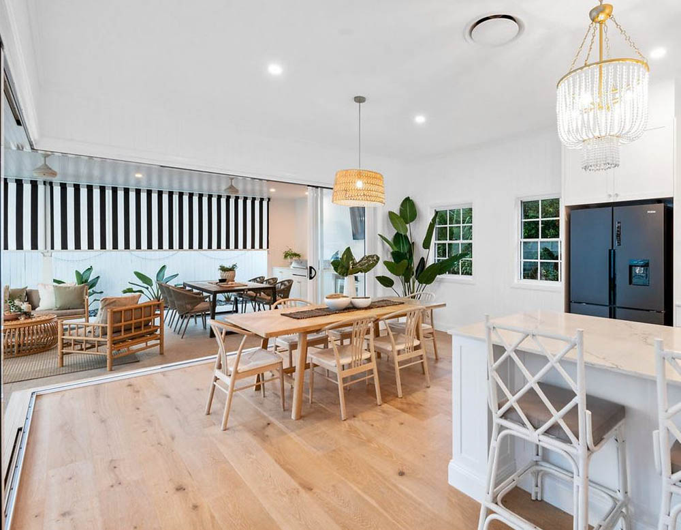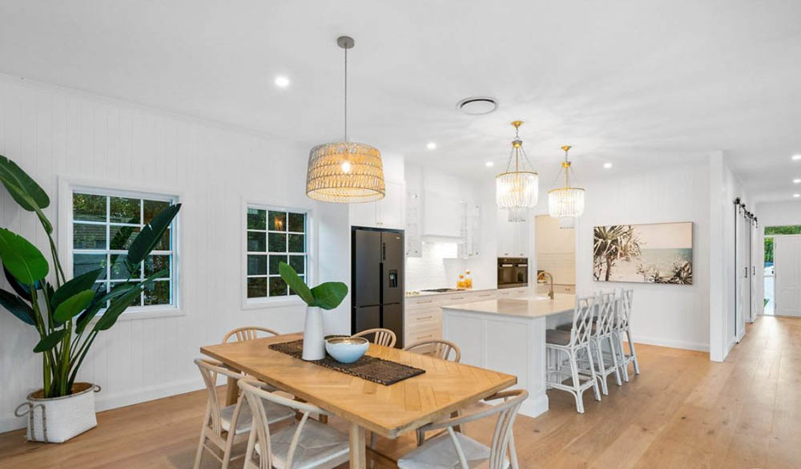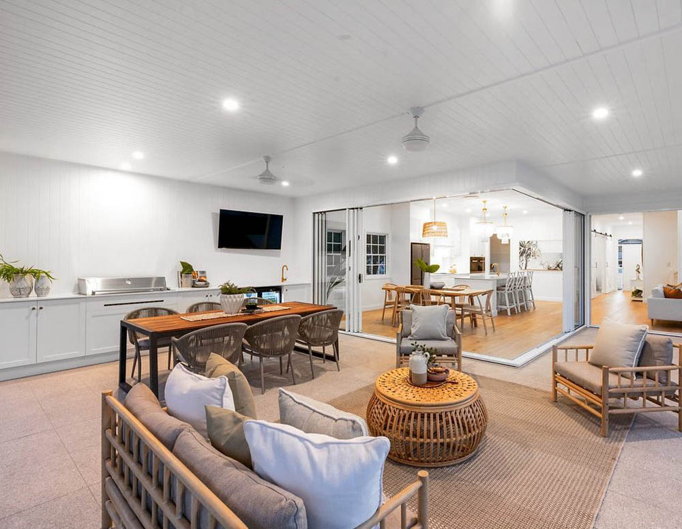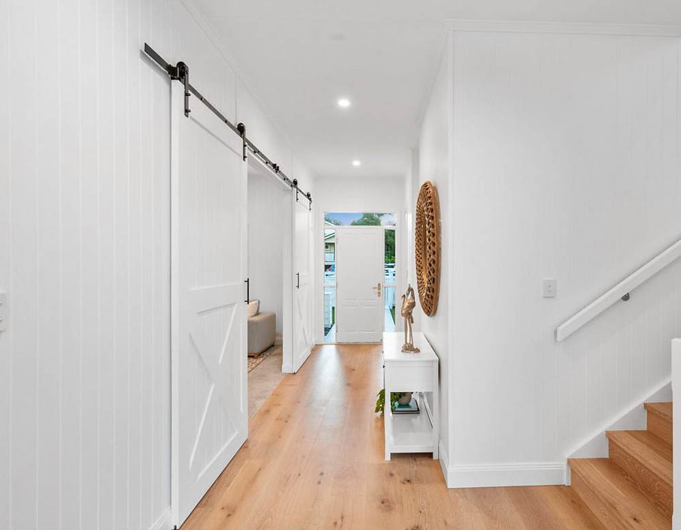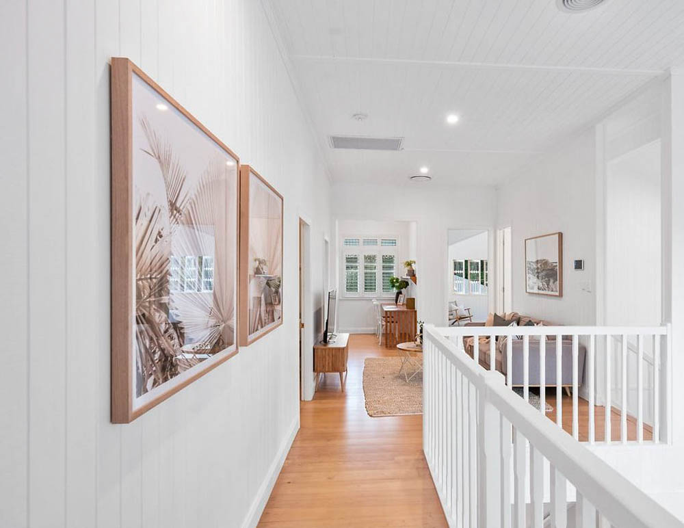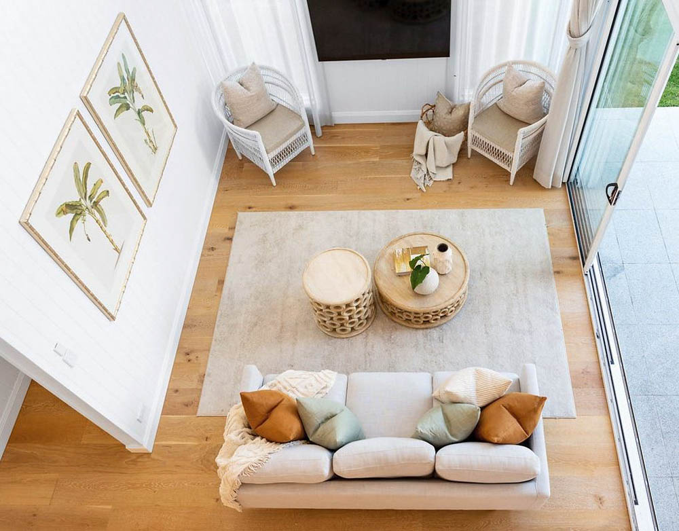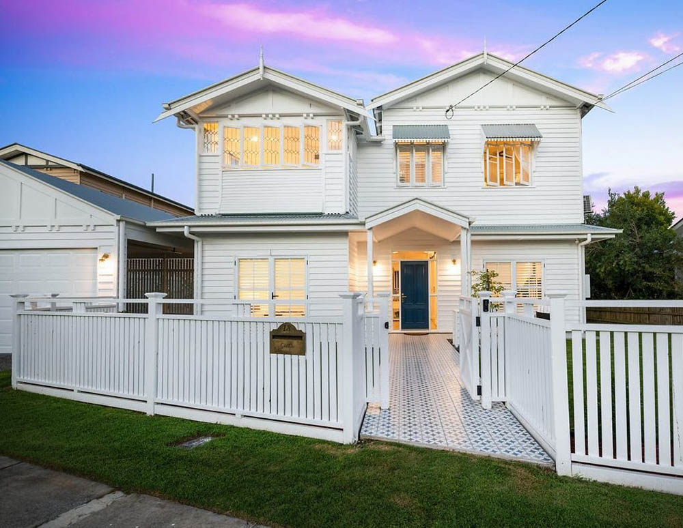A sublime traditional character inspired renovation. This modern Queenslander is designed around being a practical family home whilst serving as an entertainment paradise providing an open and enticing connection from the living to the backyard and pool.
A key design feature was the double-height void space over the living and kitchen area which was designed to create a dramatic and spacious effect that enhances the architectural design of the home. The high windows above the void allow natural light to enter the space, making the ground floor feel brighter and allow better circulation of air. This remarkable design feature is accentuated by lighting, furniture, the view of the backyard and pool. The void space is an integral part of the home’s design, providing a sense of openness and grandeur that is both functional and aesthetically pleasing.
A fabulous client who used a put so much love into this project utilising great local builders and tradesman to a make it all come together.
Location: Brisbane
Completed: 2019

