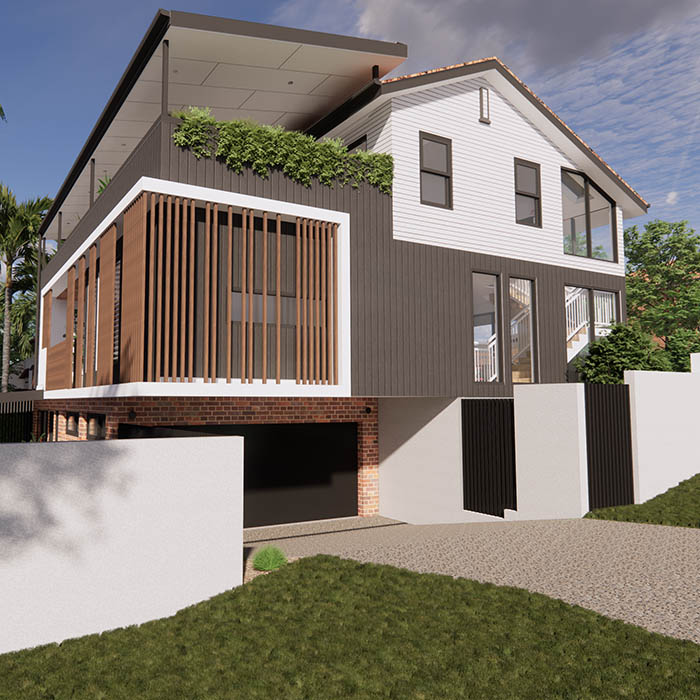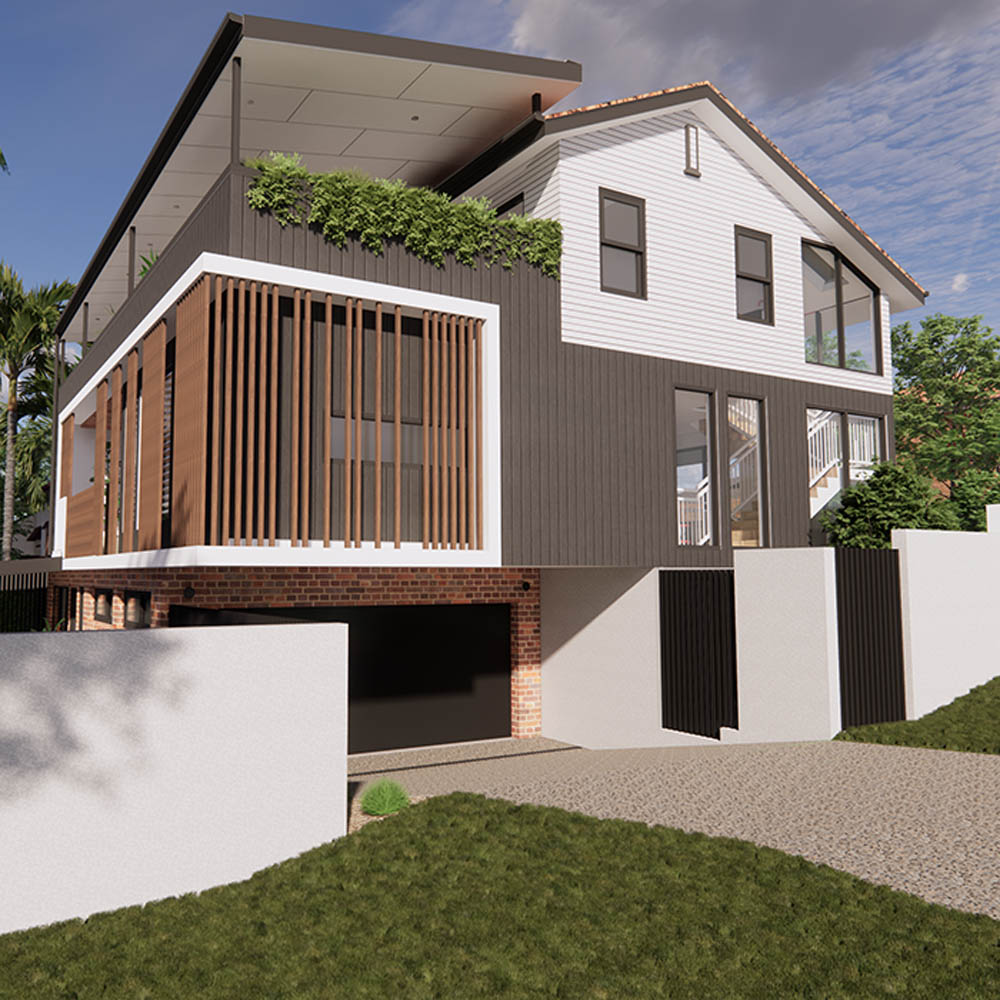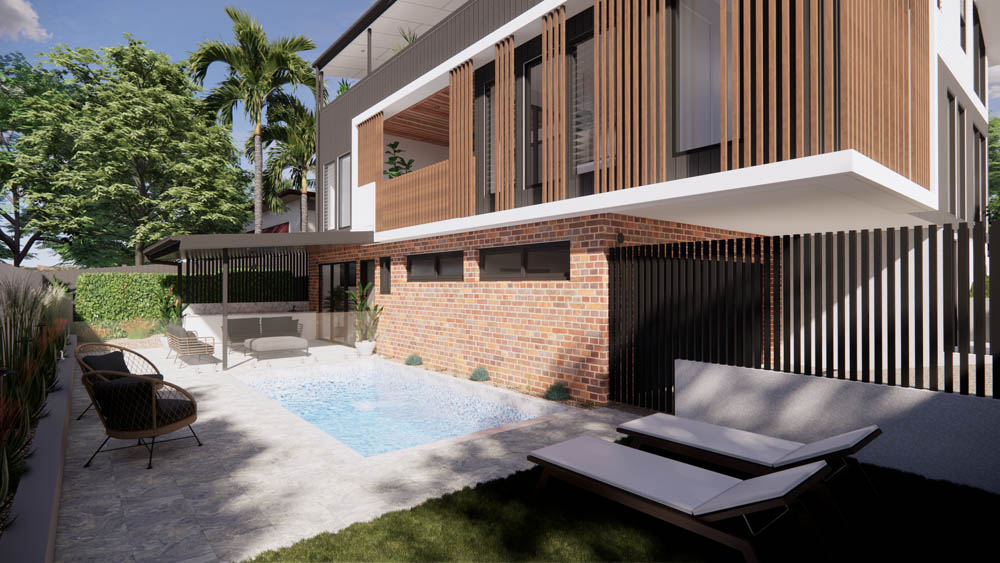This wonderful raise and renovation project of an existing pre-war brick base cottage creates a unique mesh of the old and new forms of architecture.
With the block of the land sloping 4m side to side the plan was to make use of the typography and capture as much city views as possible. The existing cottage will be raised 1 full floor allowing for a new garage, laundry, media, guest, rumpus and outdoor pool area. The middle level allows for new open plan kitchen, living, outdoor dining, 2 bedrooms’ powder and main bathroom. Level 3 required minimal structural redesign as we made use of the existing walls and embellished existing spaces to create a main master retreat, a bedroom, bathroom and add on a stunning alfresco deck with uninterrupted city views.
The hardest challenge was bringing together the old and new forms. The design really celebrates the old weatherboard cottage, whilst the new parts of the renovation introduces vertical cladding, new warm textures of brick and timber look aluminium battens to make the new facade pop.
Opportunity to puncture light into the renovation is allowed for all round and the greatest example of this is at the 3 storey stair void where the skylights and slithers of fixed windows are introduced to the old facade to spread the light throughout the house.
Another excellent referral client who were a delight to work with and we shared countless conversations over coffees and biscuits whilst designing the renovation.
We are looking forward to this project to come alive very soon.
Location: Brisbane




